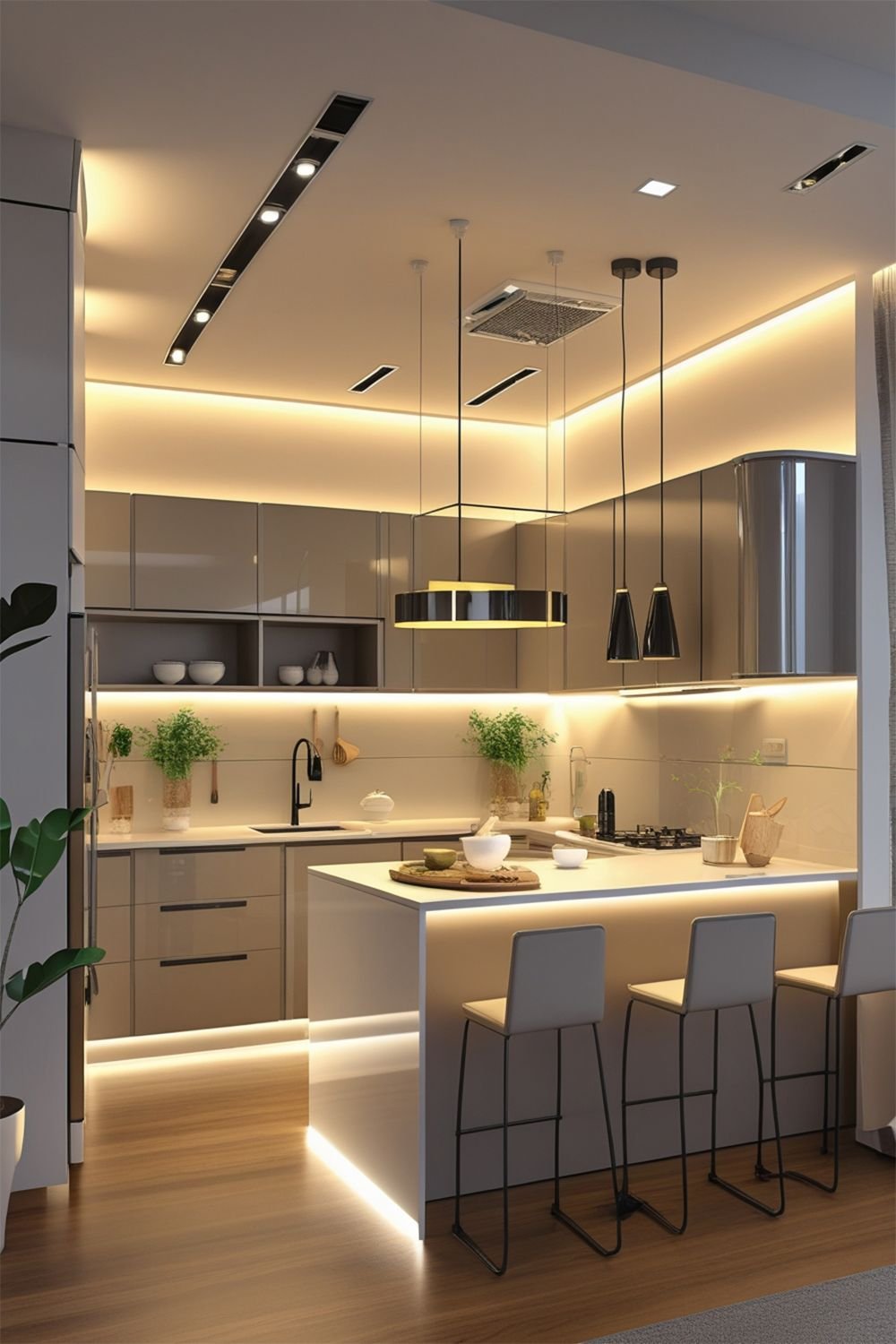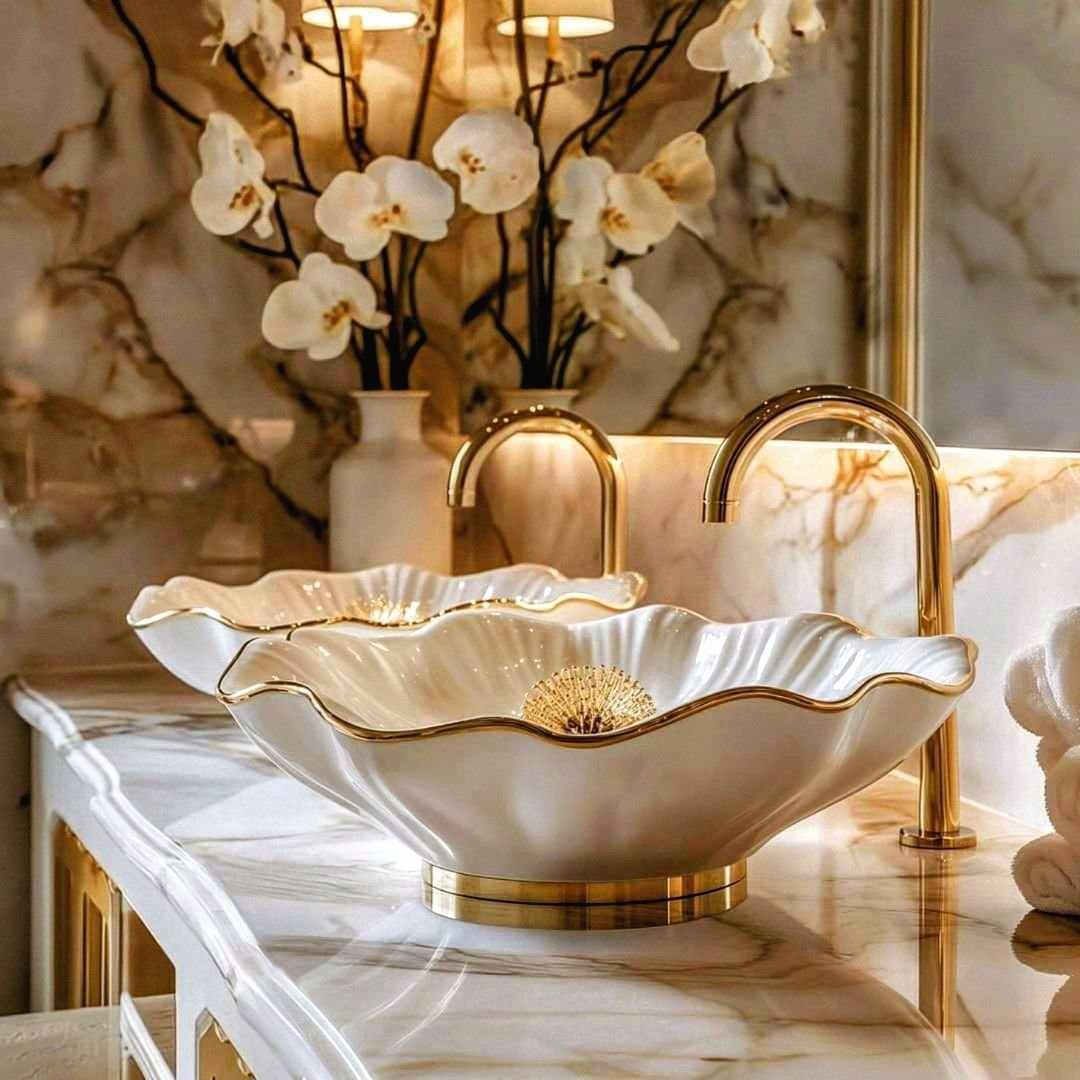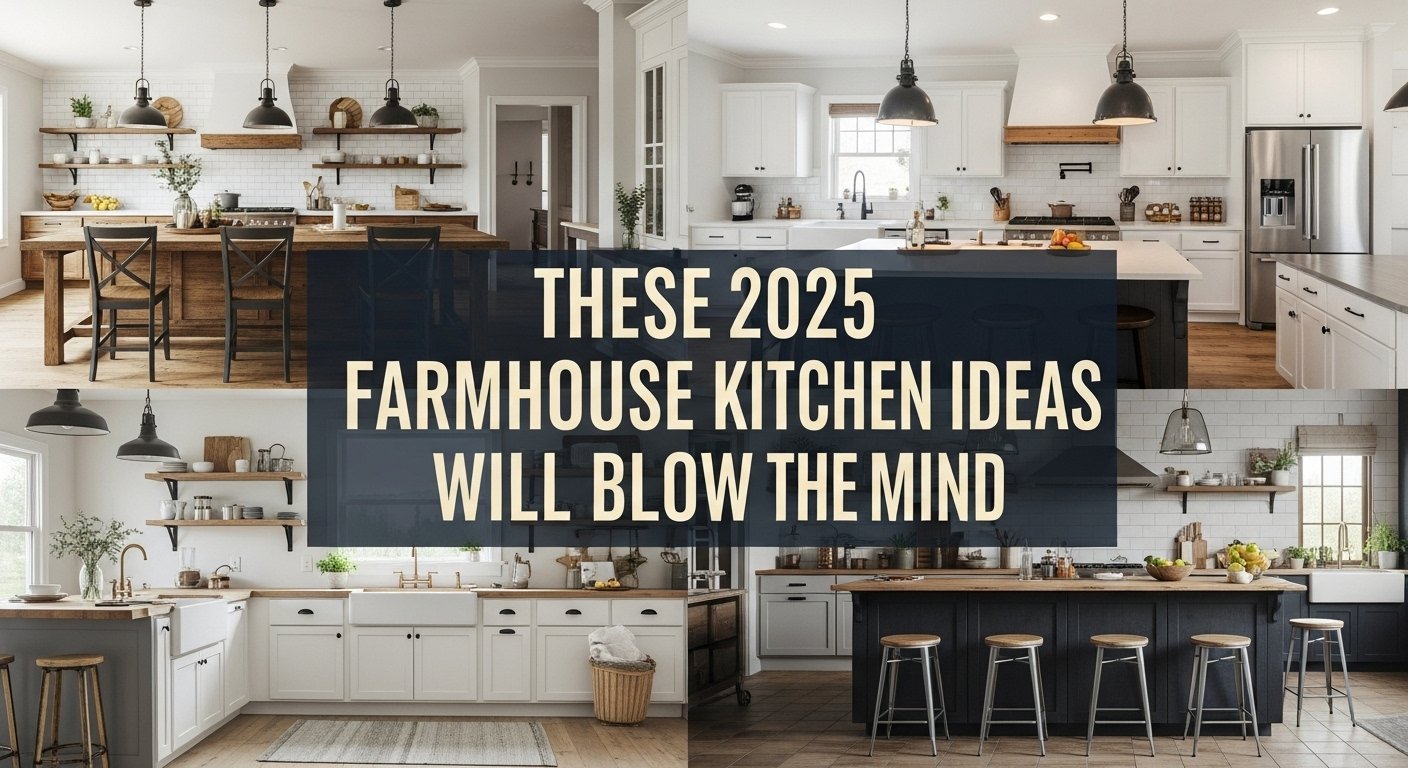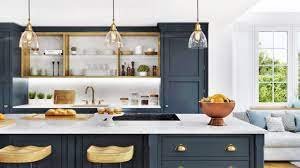A dirty kitchen has become an essential feature in many modern homes, especially in Asian households where cooking is a daily routine. Unlike the main kitchen, the dirty kitchen serves as a secondary kitchen space where heavy cooking, frying, and meal preparations are done. This design trend keeps the main kitchen clean, stylish, and guest-ready, while the dirty kitchen handles the mess, odors, and heat.
In this article, we’ll explore dirty kitchen design ideas, layouts, benefits, and organization tips to help you create a practical cooking space that complements your home.

What is a Dirty Kitchen?
A dirty kitchen, also known as a service kitchen or secondary kitchen, is a space designed for heavy-duty cooking. It is typically located behind or beside the main kitchen and is used for tasks like:
- Frying and grilling
- Cutting and cleaning ingredients
- Preparing bulk meals
- Handling strong-smelling spices and sauces
This layout ensures that your main kitchen stays neat for entertaining guests or family dining while the messy work happens in the hidden kitchen.
Benefits of Having a Dirty Kitchen
1. Keeps the Main Kitchen Clean
The biggest advantage of a dirty kitchen is that it protects your main kitchen from stains, splatters, and lingering odors.

2. Ideal for Large Families
If you often cook in big batches, the dirty kitchen layout makes it easy to manage meal prep without cluttering your main space.

3. Better Ventilation
With a separate room for heavy cooking, you can add strong exhaust fans and windows for ventilation, preventing smoke from spreading inside the home.

Explore more ideas on pinterest
4. Enhances Aesthetic Appeal
Your main kitchen can remain stylish with modern cabinets and decor while the dirty kitchen focuses on functionality.

Dirty Kitchen Design Ideas
1. Small Dirty Kitchen Design
Even in compact homes, you can create a small dirty kitchen layout with smart storage. Use wall-mounted cabinets, slim counters, and open shelves to maximize space.

2. Outdoor Dirty Kitchen
For those who love cooking outdoors, an outdoor dirty kitchen is perfect. It provides extra ventilation and keeps all strong cooking smells outside the house.

3. Dirty Kitchen with Cabinets
Install durable dirty kitchen cabinets made from stainless steel, laminated wood, or PVC to store utensils and ingredients safely.

4. Modern Dirty Kitchen Design
A modern dirty kitchen combines practicality with sleek finishes. Add glossy countertops, minimalist shelves, and under-cabinet lighting for a stylish yet functional look.

5. Dirty Kitchen with Main Kitchen Combo
Some homes feature a dirty kitchen behind the main kitchen, accessible through a sliding door. This design allows easy transfer of food while maintaining separation.

Dirty Kitchen Layout Ideas
When planning your dirty kitchen, layout plays a big role in efficiency.
- L-Shaped Dirty Kitchen – Great for maximizing corners and providing enough counter space.
- U-Shaped Layout – Offers ample storage and working space for large families.
- Single Wall Layout – Perfect for small homes where space is limited.
- Parallel Dirty Kitchen – Provides two counters for easy meal prep and cooking.

Dirty Kitchen Organization Tips
A dirty kitchen can quickly become cluttered if not properly organized. Here are some tips:
- Use Pull-Out Drawers – Store pots, pans, and spices in pull-out drawers for easy access.
- Add Overhead Cabinets – Keep less frequently used items in overhead storage.
- Install Open Shelves – Store everyday items like spices and oils within reach.
- Designate Zones – Separate washing, cutting, and cooking zones for better workflow.
- Choose Easy-to-Clean Surfaces – Use tiles, stainless steel, or quartz countertops for durability.

Dirty Kitchen vs Main Kitchen
While both kitchens serve the same purpose, their roles are different:
- Main Kitchen – Stylish, designed for serving and entertaining guests.
- Dirty Kitchen – Functional, designed for heavy cooking and meal prep.

Having both allows you to balance beauty and practicality in your home.

Materials to Use in a Dirty Kitchen
Choosing the right materials makes your dirty kitchen durable and easy to maintain.
- Countertops – Granite, quartz, or stainless steel.
- Cabinets – Laminated wood, PVC, or steel for moisture resistance.
- Flooring – Non-slip tiles that are easy to clean.
- Backsplash – Ceramic tiles to protect walls from oil splatters.

Tips for Designing a Dirty Kitchen in Small Homes
Not everyone has a large home, but you can still design a small dirty kitchen effectively:
- Install sliding doors instead of hinged ones to save space.
- Use vertical storage with tall cabinets.
- Add multi-purpose countertops that double as prep and dining space.
- Keep appliances compact (single burner stove, mini fridge).

Final Thoughts
A dirty kitchen is more than just an extra cooking space it’s a practical solution for modern homes. Whether you’re designing a small dirty kitchen, an outdoor version, or a modern functional layout, this space helps you maintain cleanliness, organization, and style in your main kitchen.
By planning smartly with the right dirty kitchen design ideas, layouts, and storage solutions, you can enjoy stress-free cooking while keeping your home looking elegant.



